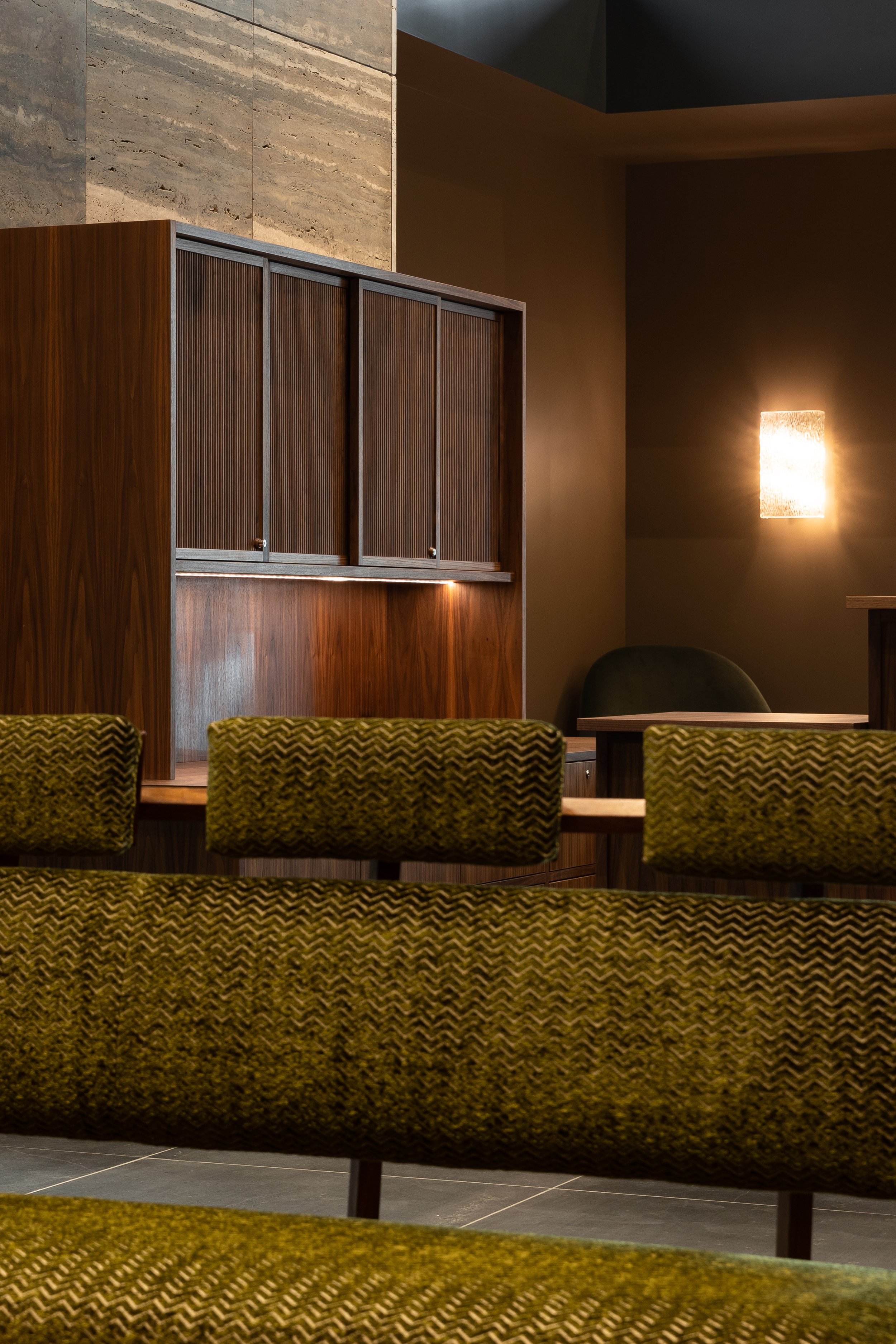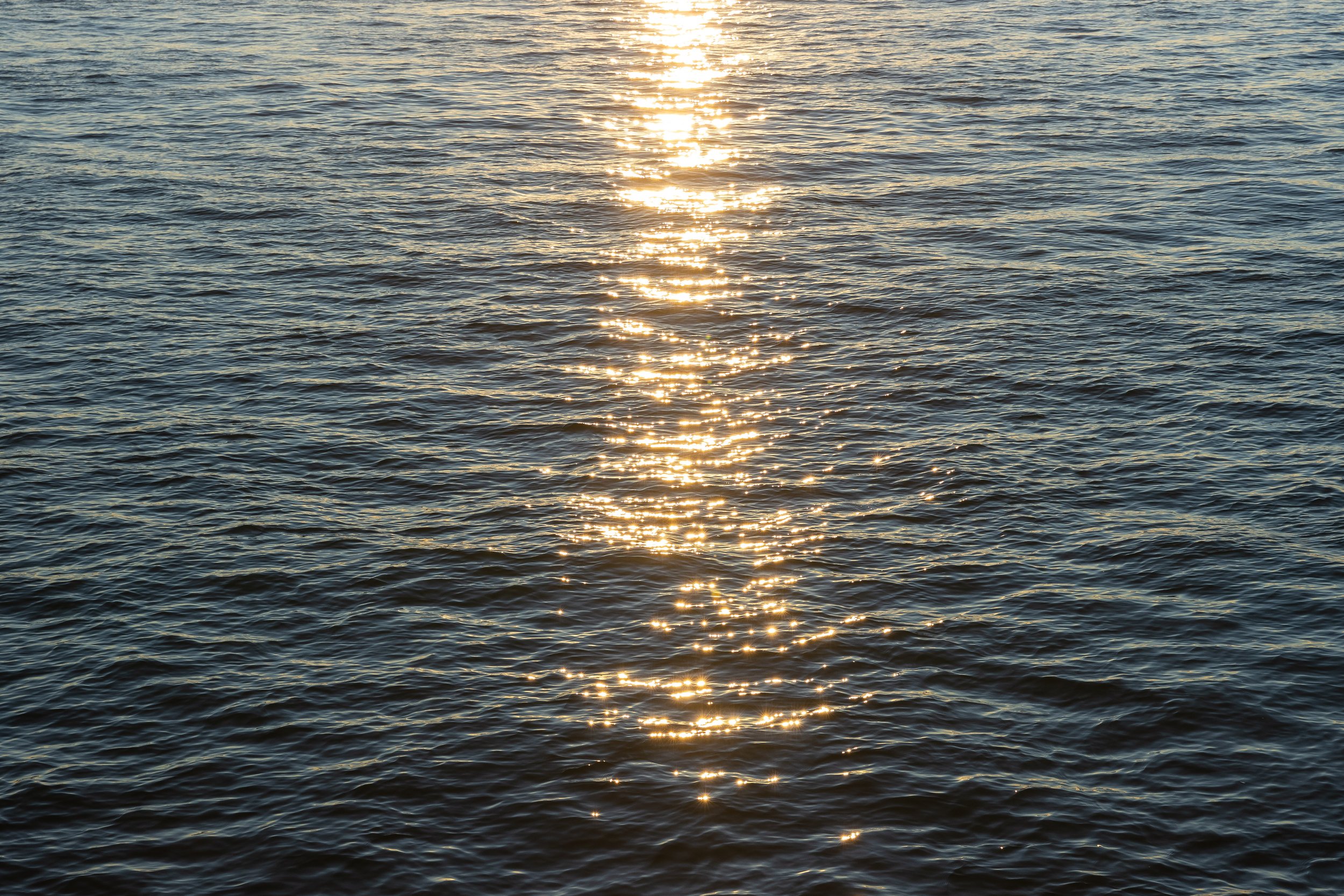The Pacifica
Residential
Inspired by the beauty of Auckland and its backdrop, The Pacifica could not exist anywhere else. Location and culture are central to the architectural concept of The Pacifica. Every element is inspired by its environment: the twisting totem-like form; the archetypal Auckland laneway; the sparkling jewel-like structure; material enhancements; and colours referencing Auckland's coastal setting. As it draws from its surroundings, The Pacifica also gives back, adding glamour and energy to the city, the skyline and the culture that enfolds it.
Rising above the sparkling waters of the Waitematā Harbour, the facade is designed to reflect the waters of Auckland, both literally and metaphorically. The building's unique form and hue are inspired by the rolling waves of Auckland's famous beaches. The graduated glass diffusions mimic and reflect shades of the bustling harbour below.
At 57 storeys (178 metres high), The Pacifica is New Zealand’s tallest residential tower. The building is an example of world class Pacific inspired architecture, rightly standing proud in New Zealand.
Commercial- Spaces Available
The Pacifica Office Suites occupy the front of the podium between Level 1-6
With a strong brand already established. The office suites have been carefully curated by Wingate Architects alongside Hengyi. The design strikes the balance between existing base build and the next layer of contemporary office environments. The architectural solution lies within “Office Home”, which is about familiarity, being grounded, refine and bespoke.
Boutique body Corporate, and access to bookable executive board room (L7)
Project Type
Residential / Mixed Use
Information
273 apartments, boutique hotel, restaurant, café
Status
Completed January 2021
Location
10-12 Commerce Street Auckland
Architect
Plus Architecture
Builder
Icon


















